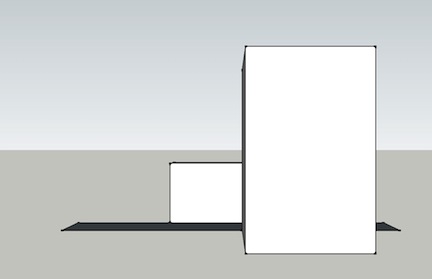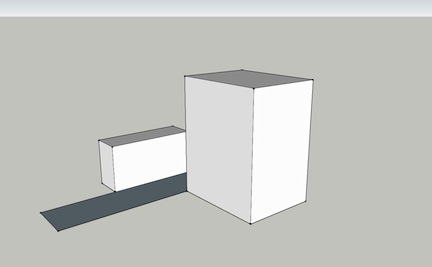03-23-2011, 09:58 PM
Gary, I have to admit :oops: that I've been just lurking but avidly reading your progress and everyone's input. Fascinating thread and I'm learning a lot that I hope I can apply to my backdrop.
I've made a quick SketchUp model of what I believe is the layout of the buildings in discussion and the road between them (the darker rectangle). Here's a regular 3/4 view from the left if both buildings would be modelled:

And then the view that I think you are trying to achieve, ie. a head-on view from the front:

Not entirely sure if that is reinforcing what you did or gives you more insight. As you can see the bottom of the rear building is higher due to the distance from the viewer as per what docWayne suggested. Maybe what is missing is the road itself? If you require any other views from this model, please let me know and I'll post them.
Keep up the excellent work! Eager to see the final version.
I've made a quick SketchUp model of what I believe is the layout of the buildings in discussion and the road between them (the darker rectangle). Here's a regular 3/4 view from the left if both buildings would be modelled:
And then the view that I think you are trying to achieve, ie. a head-on view from the front:
Not entirely sure if that is reinforcing what you did or gives you more insight. As you can see the bottom of the rear building is higher due to the distance from the viewer as per what docWayne suggested. Maybe what is missing is the road itself? If you require any other views from this model, please let me know and I'll post them.
Keep up the excellent work! Eager to see the final version.

Marc
Bar Extension - 5' x 2.5' N-scale layout plus two decks of shelf layout
Bar Extension - 5' x 2.5' N-scale layout plus two decks of shelf layout


