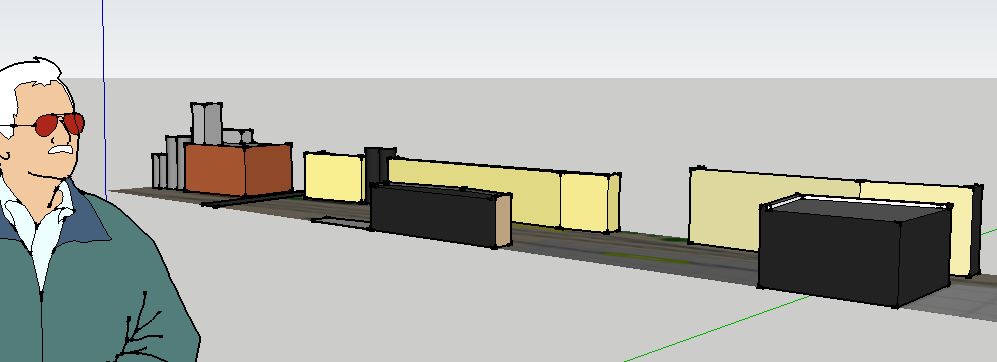Posts: 380
Threads: 11
Joined: Sep 2010
So this is pretty much it for now... Going to go today and order the timber to make out the hollow core shelf (we dont get 18" wide HC doors here) the same as I did last time. Nice thing about it being small is I can make the shelf in the garage and then bring it in when ready. Ill order Micro engineering Code 70 flex and #6 turnouts this week and they should arrive if 4-5 weeks time.

Posts: 380
Threads: 11
Joined: Sep 2010
And here are a few angles of what it might look like in 3D (Sketchup)


Posts: 180
Threads: 6
Joined: Feb 2013
Looking good, is that a self portrait

now on with the build!
Ray
Posts: 380
Threads: 11
Joined: Sep 2010
No way Ray!! Luckily in not looking as work as that. Actually at 41 years old I'm what they call locally a Lighty... Colloquial for a youngster especially on this form

Posts: 1,639
Threads: 87
Joined: Dec 2008
Quote:Actually at 41 years old I'm what they call locally a Lighty... Colloquial for a youngster especially on this form 
Now your making me feel old.My youngest just turned 45. :mrgreen:
Johnathan (Catt) Edwards
"The Ol Furrball"
"I'm old school,I still believe in respect"
Posts: 568
Threads: 36
Joined: Aug 2010
Got to thinking about your plan & the problem w/ the short lead on left end. See if this plan works better for your switching ops. That lead could be made longer if the siding switches are moved to the right a little.

Andy Jackson
Santa Fe Springs CA
ATSF/LAJ Ry Fan & Modeler
Posts: 380
Threads: 11
Joined: Sep 2010
Thanks Andy,
Happy with it the way it is and it will switch out just fine the way I intend to use it. You plan looks good though!
Posts: 380
Threads: 11
Joined: Sep 2010
Did some planning on the construction, which will start as soon as I order the track. Not going to use and part of the "cassette" or fiddle area leading onto the layout for scenery or buildings as it will more than likely need to be removable. I like this plan a lot though...on with the build.

Posts: 3,262
Threads: 115
Joined: Dec 2008
lajry Wrote:Got to thinking about your plan & the problem w/ the short lead on left end. See if this plan works better for your switching ops. That lead could be made longer if the siding switches are moved to the right a little.
[ATTACHMENT NOT FOUND]
Andy,That design looks like a Time Saver on Steroids.


Sorry,I just couldn't let it ride without being a smarty pants..

Larry
Engineman
Summerset Ry
Make Safety your first thought, Not your last! Safety First!
Posts: 568
Threads: 36
Joined: Aug 2010
Larry
My LAJ layout plan will drive you crazy because just about every square inch is used for tracks & hardly any "scenery".
Andy Jackson
Santa Fe Springs CA
ATSF/LAJ Ry Fan & Modeler
Posts: 380
Threads: 11
Joined: Sep 2010
Incorporated the front NRSI into JBV and made the building smaller and moved it further left to give JBV a bigger yard. Only the 3D model showed me that JBV yard was a tad small for a lumber/wood yard and i need somewhere to have as a loading area for a long truck!

Posts: 3,262
Threads: 115
Joined: Dec 2008
lajry Wrote:Larry
My LAJ layout plan will drive you crazy because just about every square inch is used for tracks & hardly any "scenery".
As long as you're happy that's what really matters.

On my 12" wide ISLs I need to follow a minimalist approach.
My plan Slate Creek is 12" around 3 walls held by 10" "L" brackets at 18" center spacing. This was my fishing buddy's (a retired carpenter) idea and he said a 3" fascia should work. He also suggested that varnishing it would look better then paint.
Larry
Engineman
Summerset Ry
Make Safety your first thought, Not your last! Safety First!
Posts: 899
Threads: 85
Joined: Jan 2012
You could build a collapsable extension for jb vineer if you wanted to fit an extra boxcar, it wouldn't even need power
Posts: 380
Threads: 11
Joined: Sep 2010
Posts: 380
Threads: 11
Joined: Sep 2010







