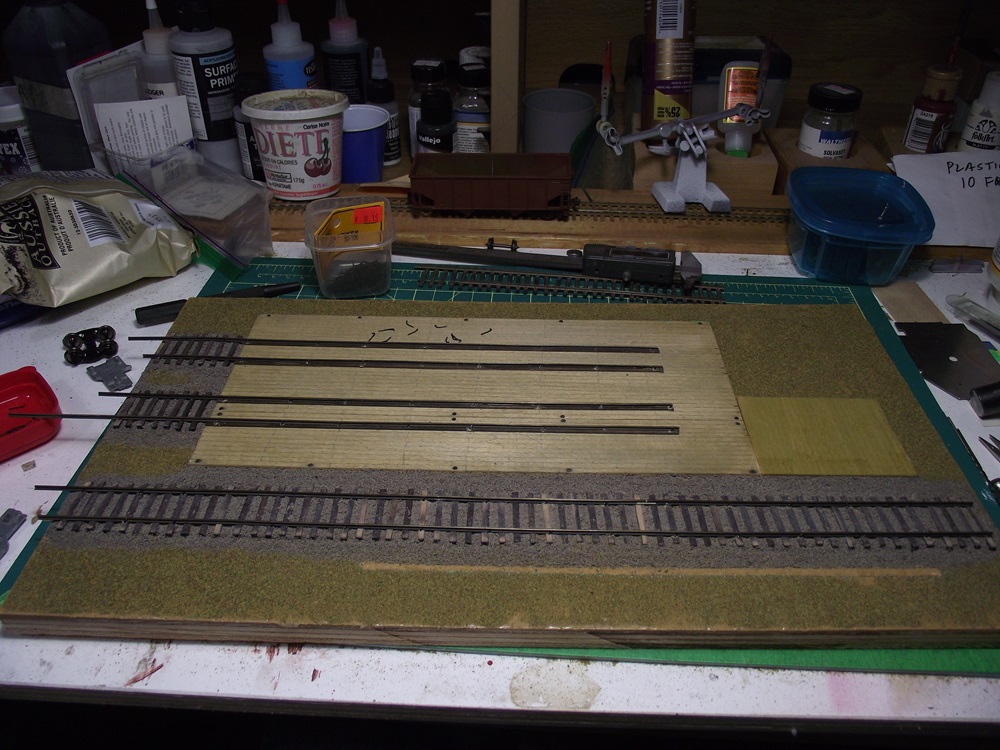02-24-2024, 09:54 PM
Thank you Amanda
I finished the tracklaying this evening:

It's a bit of a chore, but I don't mind it. I'm leaving the overhanging rail until the model is placed into the layout. Then I can trim them to fit. The next part is to add feeders to the rails before I start putting the structure up around them.
I finished the tracklaying this evening:
It's a bit of a chore, but I don't mind it. I'm leaving the overhanging rail until the model is placed into the layout. Then I can trim them to fit. The next part is to add feeders to the rails before I start putting the structure up around them.




